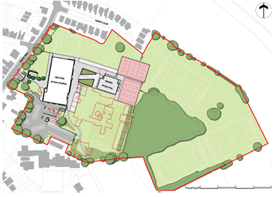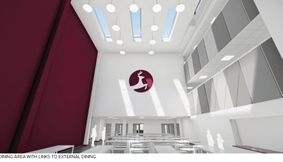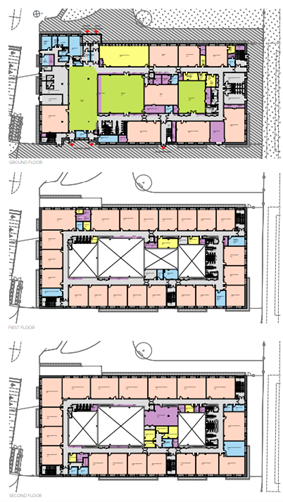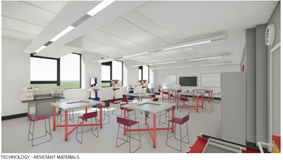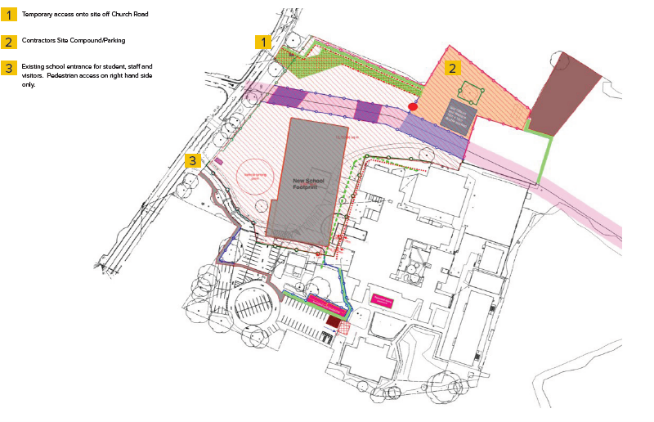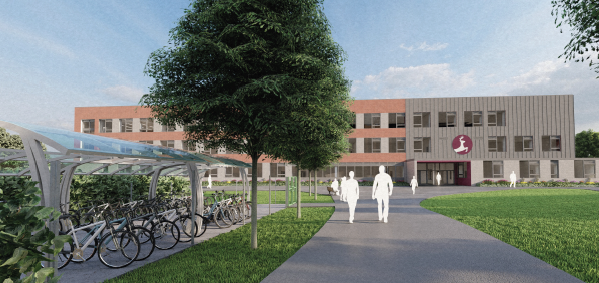The Future of Hartshill School
The DfE and Wates are bringing forward ambitious plans for the redevelopment of Hartshill school’s existing school buildings.
Hartshill has been selected as one of the first 50 schools in England to receive funding under the government’s School Rebuilding Programme. The programme is undertaking major rebuilding and refurbishment projects at the school and 6th form colleges with buildings in worse condition. The objective is to replace the existing secondary school with a modern, efficient three storey school building and improve the surrounding campus to provide a positive establishment, which can become the school of choice in the local area.
What is being proposed?
The proposals are to remove the existing school buildings and replace them with a modern three-storey building towards the front of the campus. The existing sports hall is being retained in its current position.
Landscape measures, as shown on the site maps, will be incorporated as part of the overall development. External areas provide open views to proposed playing fields accommodating a football pitch (U11/12) and existing woodland tree canopies. The new frontage to Church Road will be enhanced with additional tree planting between the road and the new building.
Each floor of the new school building has been designed closely with the school to ensure specific teaching and operational needs are met, while also expressing the school’s character and values.
Teaching spaces will be included across all three floors. Staff facilities will be provided on the first floor, and clusters will be incorporated on the second floor to support Special Education support for students.
The main dining area is located on the ground floor, providing a focal point for school life. Pupils will move through this congregation space and can then access the relevant parts of the school, or flow towards the external play areas as required.
The building will be built with a mix of red bricks to compliment the local context and an accent brick to reduce the building's massing. Key zones, such as the building entrance, may include feature accent cladding. The interior of the building will be designed to be light and airy, with neutral décor that allows for accent colour.
In line with the government requirements, the Department for Education is committed to reducing carbon emissions to zero across their estate by 2050. The recent announcement outlined that ‘Rebuilding projects will be greener, helping meet the government’s net zero target, and will also focus on modern construction methods to create highly skilled jobs and boost the construction sector’.
The new school buildings will achieve Net Zero Carbon in Operation (NZCiO). All new school buildings are to be future-proofed to avoid the risk of overheating by testing the building design with an alternative standard to the current Overheating Risk Assessment Criteria.
Key NZCiO features
- Photovoltaic array (solar panels) for sustainable energy.
- Reduced reliance on fossil fuels.
- Improved building fabric - Including thermal and air tightness characteristics.
- Passive design maximising natural daylight and ventilation.
- Provide energy efficiently e.g via solar panels and air-source heat pumps.
- Reduce the building’s energy demand
Key Programme Dates
- Planning Application Submission - November 2021
- Commencement of Works on Site - April 2022
- New School Opening - September 2023
- Demolition of Existing School and New Landscaping Works - September 2023 to September 2024
Further information
For an informal discussion about the role, please contact our leadership recruitment partner Chris Gartner from Hays Leadership on 07595 646 645 or via email to chris.gartner@hays.com







