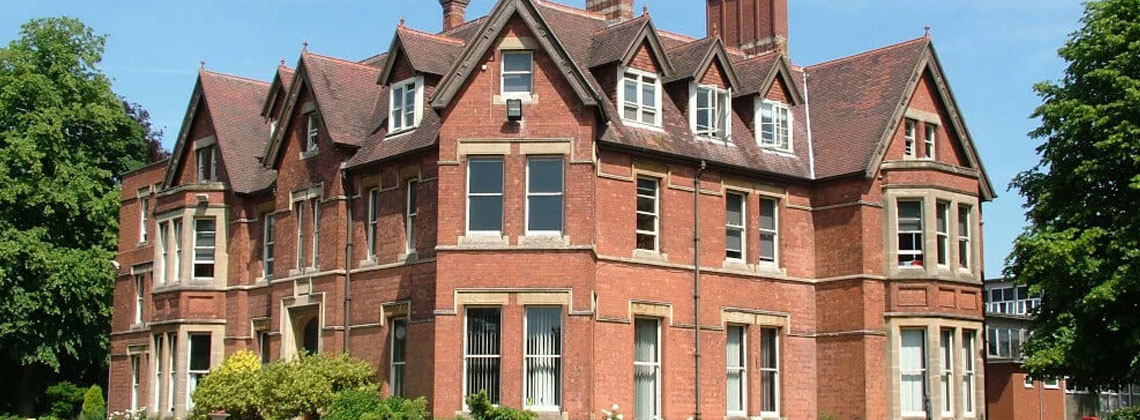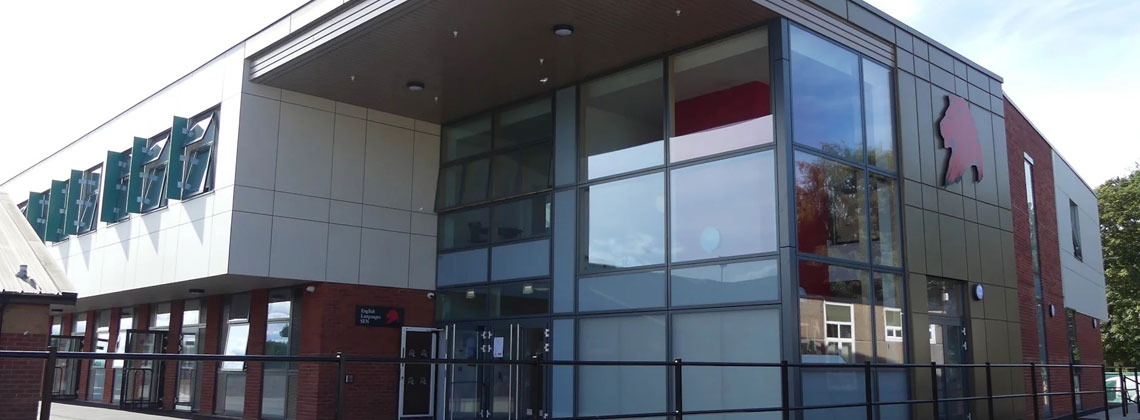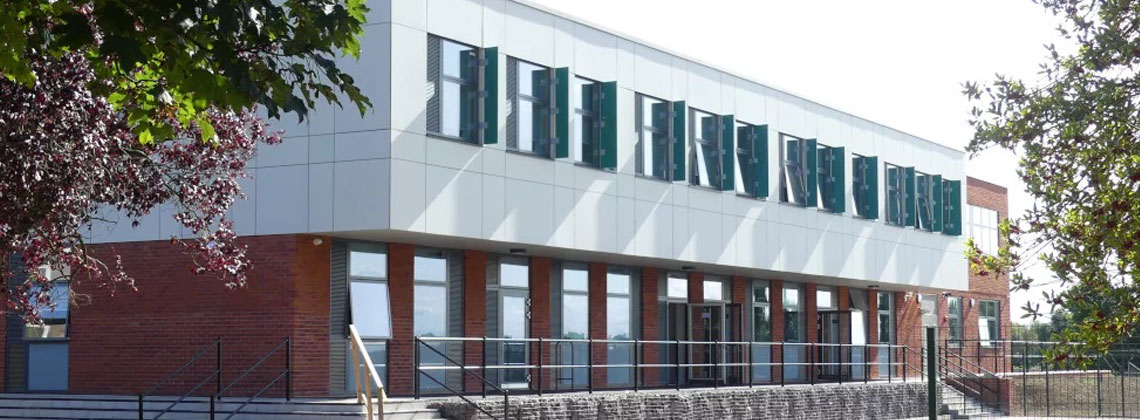About the School
Coundon Court is a distinguished and progressive school whose aim is to ensure that every student embraces “challenge” on their journey towards personal and academic success.
This school is based in and around the once privately owned house, "Coundon Court".
The house was built in 1891 by the local industrialist, George Singer (1847-1909), pictured here on the steps leading to the main entrance. His fortune was initially based on the production of bicycles and subsequently on that of motor cars.
Designed by Singer himself, the builder being Charles Gray-Hill, Coundon Court was built on land that was formerly part of Coundon Farm; purchased by George Singer for £5433/18/6. The "Victorian Gothic" building forms an important part of our school. It is now fondly referred to as "The Old House".
Coundon Court High School was opened in 1953, becoming a girls comprehensive school in 1956. It quickly gained a reputation for high standards that remains to this day. Over time, as the number of students at the school steadily rose, the original buildings proved to be too small and the school was extended by North and then South Block. In 2007 new Performing Arts and Post 16 Centres were completed. There are currently around 1800 students at the school.
Coundon Court is massively oversubscribed and comfortably fills its admission number of 345 places in Year Seven – Year 9. Parents and students therefore have a massive investment in the school. The Coundon Sixth Form numbers 220 plus students and delivers A Level and Vocational provision.
At Coundon Court we have a purposeful learning environment, one that produces well rounded individuals. We expect our students to volunteer; to mentor; and to engage with extra-curricular activities.
Our staff build positive relationships with students and we ensure that everyone has personal support, so that each student can fulfil their potential, whilst also aspiring to be the best they can be.
We expect our students to be excited, coming to school knowing that they will enjoy each day. We want them to have a thirst for knowledge and be keen to develop their skills and attitudes. We encourage them to ask questions; to be inquisitive; and to be prepared to take their place in the world.
We are committed to preparing our students for their futures, by ensuring they are:
- Happy and caring
- Responsible learners
- Aspirational
- Showing resilience
- Outward facing citizens.
Our strategic priorities at Coundon Court are based around 2 main strands – Coundon Court Community and Curriculum and Learning Excellence. These underpin our school development priorities.
Coundon Court Community
1. We promote positive relationships and behaviour, and strive for 100% attendance.
2. Students engage with our Co-curricular and Enrichment programmes as part of their wider personal development that supports their wellbeing.
3. Students are proud to be at Coundon Court as shown through participation in our House System and through feedback from Student Voice.
4. Our Community Cohesion projects puts Coundon Court at the heart of our community.
Curriculum and Learning Excellence
1. We have a broad, challenging and purposeful curriculum and we ensure all students have the appropriate support that they need in order that they can access it fully.
2. Our classrooms are efficient and effective learning environments – lessons are responsive and feedback opportunities are used to inform future learning.
3. Staff Professional Development ensures we are experts in our provision and that we research into modern strategies for effective teaching and mentoring.
4. We ensure our learners have the skills and knowledge to progress by providing academic/pastoral interventions and independent information advice and guidance in relation to careers and pathways at 16 and 18 years old.
Plans for New School Buildings
December 2021
Earlier this year, Coundon Court was selected as one of the first 50 schools in England to receive funding under the Government’s School Rebuilding Programme (SRP). The funds will enable the selected schools to undertake major rebuilding and refurbishment work.
The primary objective is to upgrade the secondary school with modern, efficient buildings and landscaping, while creating a campus feel to the school site. Six buildings will be demolished and replaced with three new modern teaching blocks, featuring new teaching spaces, a sports hall and communal facilities.
An online public information event was held on Monday 13th December. Members of the project team and the school’s co-head teachers presented the thinking behind the plans and answered questions about construction and details of the proposals. You can watch a recording of the event and find out more about the plans below.
The Campus
What is being proposed?
The proposed masterplan will give Coundon Court a campus feel and enhance the pupil and teacher experience, while also respecting our heritage buildings, neighbouring residents and the Green Belt.
Six existing “intergrid” blocks will be removed and replaced with three new modern teaching buildings, built to a maximum height of three storeys. The proposed buildings will not extend beyond the current footprint of the school site and will be no taller than the existing buildings.
Four of the existing teaching blocks, as well as the locally listed buildings, Old House and Coundon Court Lodge, will be retained and we have sought to improve the setting of these heritage assets and open up views of them within the site as part of the design process.
Parking and access
The existing pedestrian and vehicle entrance off Northbrook road will be retained and improved; and a new controlled vehicle access will be added on Hollyfast Road.
The two pedestrian entrances from the northern boundary will lead directly to an arrival plaza where visitors will enter the new school building through the main entrance, while pupils will enter through the secondary access gates.
The existing car parking capacity will be increased from 152 spaces to 165 spaces. This includes 18 EV charging points, 4 within the visitor parking area, and 14 within the staff car park. Existing cycle parking will be retained and relocated in covered and secured areas.
The New Buildings
Layout
The new school buildings will be carefully integrated into the existing site, responding to the retained and listed buildings to create a new open campus. External areas have been designed to create a series of landscaped spaces for recreation and socialising and can be accessed directly from both the new and retained buildings.
Block 1 is the first building seen on approaching the school facing onto the entrance plaza. The main hall and library will be located within this building, along with office and small group rooms. Block 2 encloses the courtyard spaces from the west and includes a dining hall, design technology and ICT classrooms. The building is three storeys in height and is set back from the Old House to the North. New sports facilities, changing rooms, maths and science labs will be located in Block 3 situated to the south of the campus.
The new school buildings will be carefully integrated into the existing site, responding to the retained and listed buildings to create a new open campus. External areas have been designed to create a series of landscaped spaces for recreation and socialising and can be accessed directly from both the new and retained buildings.
Block 1 is the first building seen on approaching the school facing onto the entrance plaza. The main hall and library will be located within this building, along with office and small group rooms. Block 2 encloses the courtyard spaces from the west and includes a dining hall, design technology and ICT classrooms. The building is three storeys in height and is set back from the Old House to the North. New sports facilities, changing rooms, maths and science labs will be located in Block 3 situated to the south of the campus.
Design
The proposed materials have been carefully considered to ensure the new buildings work with the existing, while respecting neighbouring properties. Two complementary brick types and cladding will feature across the three buildings. This creates a balance between unifying the buildings and giving each one a sense of individuality.
Landscaping
A comprehensive landscape strategy will ensure the retention and protection of the majority of trees and introduce supplemental planting to enhance environmental quality and add visual amenity.
All playing fields and pitches will be retained and existing community use will continue unaffected. There will be some minor impact on designated playing fields over the construction period but the land affected will be restored following construction. The new facilities, including sports hall and changing rooms, will be available for public use outside of school hours.
Sustainability
In line with Government requirements, the Department for Education is committed to reducing carbon emissions to zero across their estate by 2050.
The new school buildings will achieve Net Zero Carbon in Operation (NZCiO) and will exceed the requisite planning policy and building regulation standards.
Key NZCiO features include:
- Solar PV panelling for sustainable energy
- Air source heat pumps
- Rain gardens and sustainable drainage
- Landscaping enhancement
Construction
The proposals require redevelopment of the site to be undertaken whilst the school remains fully operational during construction. A comprehensive phasing plan will be put in place to ensure the continuation of teaching and provision of a safe environment for pupils and staff.
Temporary Construction Access
A temporary construction access road will be provided using the same route as that used for construction of the new teaching block in 2020.
A Construction Management Plan will be agreed with Coventry City Council as part of the planning application. This will provide full details of how the construction process, including access and vehicle movements, will be managed. It will also set out how environmental impacts (including noise and dust) will be controlled during building work.
Indicative Programme Dates:
- Planning Application Submission – December 2021
- Coventry City Council statutory consultation – January 2022
- Commencement of works on Site – Q3 2022
- Completion of works – Summer 2025
Other links:
https://www.coundoncourtopeneve.org/newbuild
https://www.coundoncourt.org/new-build
https://www.coundoncourt.org/academic-performance
Further information
For more information please contact our recruitment advisor, Chris Gartner. He can be contacted on 07595 646 645 or via email chris.gartner@hays.com for an informal conversation, to arrange a visit to the school, or discuss making an application for the role.





